Bring The Outdoors, Indoors
The Glazing Vision Flushglaze Eaves Rooflight comprises of two or more glazed sections, installed in both vertical and horizontal planes and joined together with a structural silicone seal allowing building occupants to be seamlessly connected to the outside nature from inside.
The Flushglaze Eaves Rooflight can be utilised in biophilic design practice by bringing the outdoors inside through the minimal internal framework, allowing abundant natural daylight to flow into the interior space.
The Eaves Rooflight has been commonly used to form a glazed link between two buildings in both residential and commercial applications - Glazing Vision has designed and manufactured bespoke Eaves units that span multiple storeys high, and almost 20 meters deep.
Key features
Optional extras
Specification
Min Span |
400mm |
Max Span |
4000mm |
Min Width |
400mm |
Max Width |
2000mm |
Min Height |
400mm |
Max Height |
4000mm |
Min Wall Offset |
0mm |
Max Wall Offset |
100mm |
Min Top Section Area |
0.16 m2 |
Max Top Section Area |
5.2 m2 |
Min Vertical Section Area |
0.16 m2 |
Max Vertical Section Area |
5.2 m2 |
Min Top Section Pitch |
3 degrees |
Max Top Section Pitch |
45 degrees |
Glazing Vision recommends a top section pitch of at least 5°
Note that the minimum and maximum span, width and pitch are dependent on various factors, your technical sales advisor will be happy to advise on these. Further information on upstand requirements and product dimensions can be found on our website or by contacting your technical sales advisor.
Structural integrity of the minimalist Flushglaze Eaves Rooflight is assured through the use of finite element analysis (FEA) and testing. Further information and specific performance details can be obtained from your Technical Sales Advisor. The standard Eaves Rooflight has been thoroughly tested.
Please contact our team if you have off-spec requirements for dimensions, glass or anything else, we’ll be happy to assist
Compare with other products
Access
Fire rated
Flat roof
Pitched roof
Residential
Ventilation
Walk on
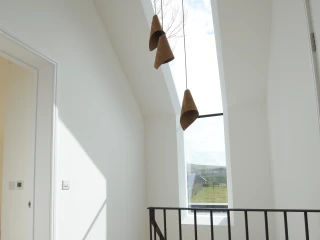
Flushglaze Eaves Rooflight
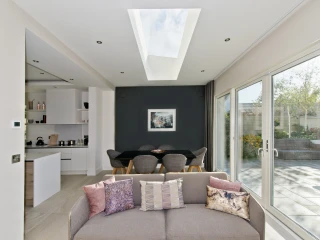
Flushglaze Fixed Rooflight
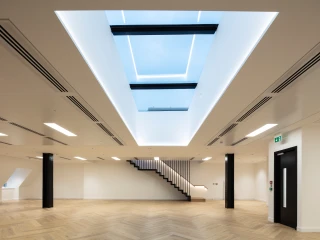
Flushglaze Fixed Multipart Rooflight
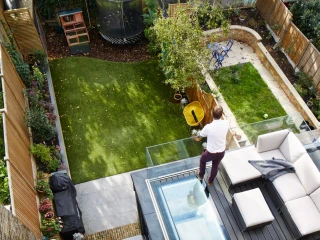
Flushglaze Walk On Rooflight
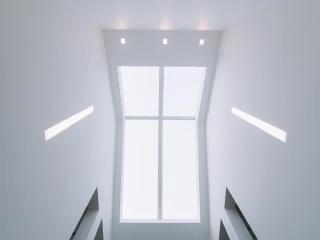
Ridgeglaze Fixed Rooflight
Downloads
Specification
Manuals & guides
CAD & BIM
Frequently Asked Questions
If you opt for EnduroShield Easy Clean treatment, the chemically bonded treatment will keep the glass clean as any dirt will run off of the glass - An occasional clean with a non abrasive cleaning solution will ensure that the glass looks as good as new.
If you require a Flushglaze Eaves Rooflight that is larger than our maximum dimensions, we can design a Multi-Part Eaves Rooflight.
No, Glazing Vision’s clever design means that your rooflight boasts minimal to no internal framework, allowing you to have Sky Only Views looking out of the unit.











