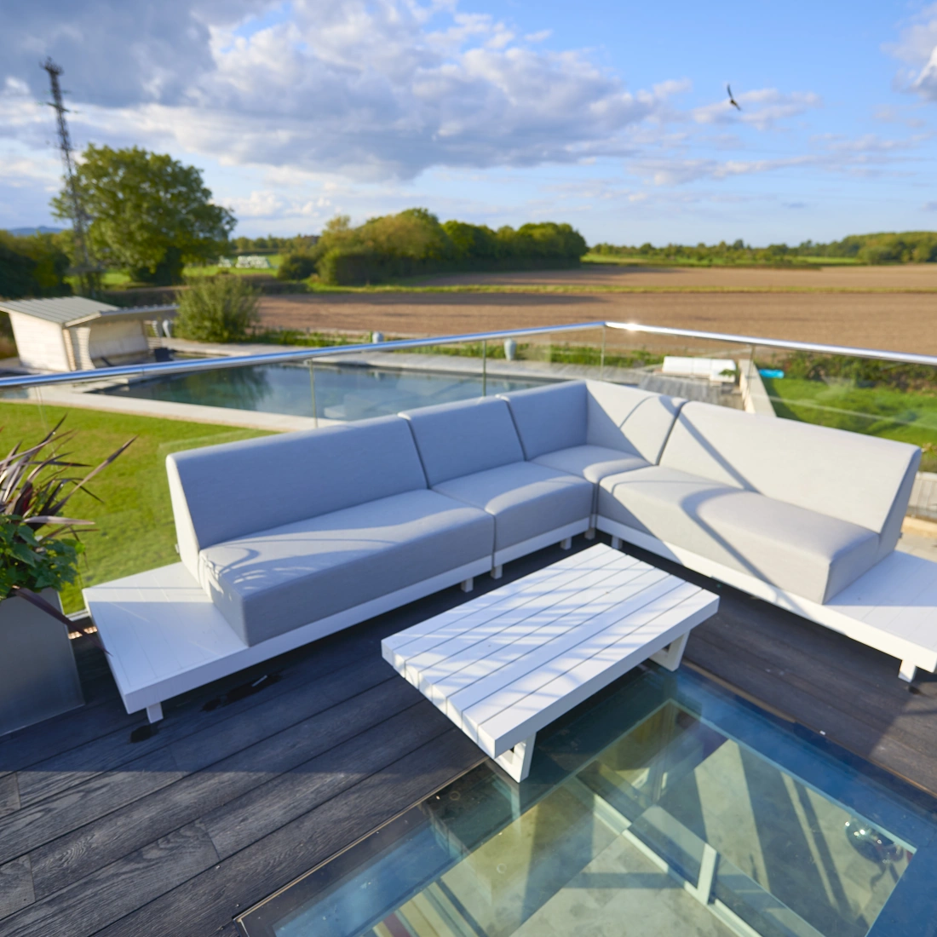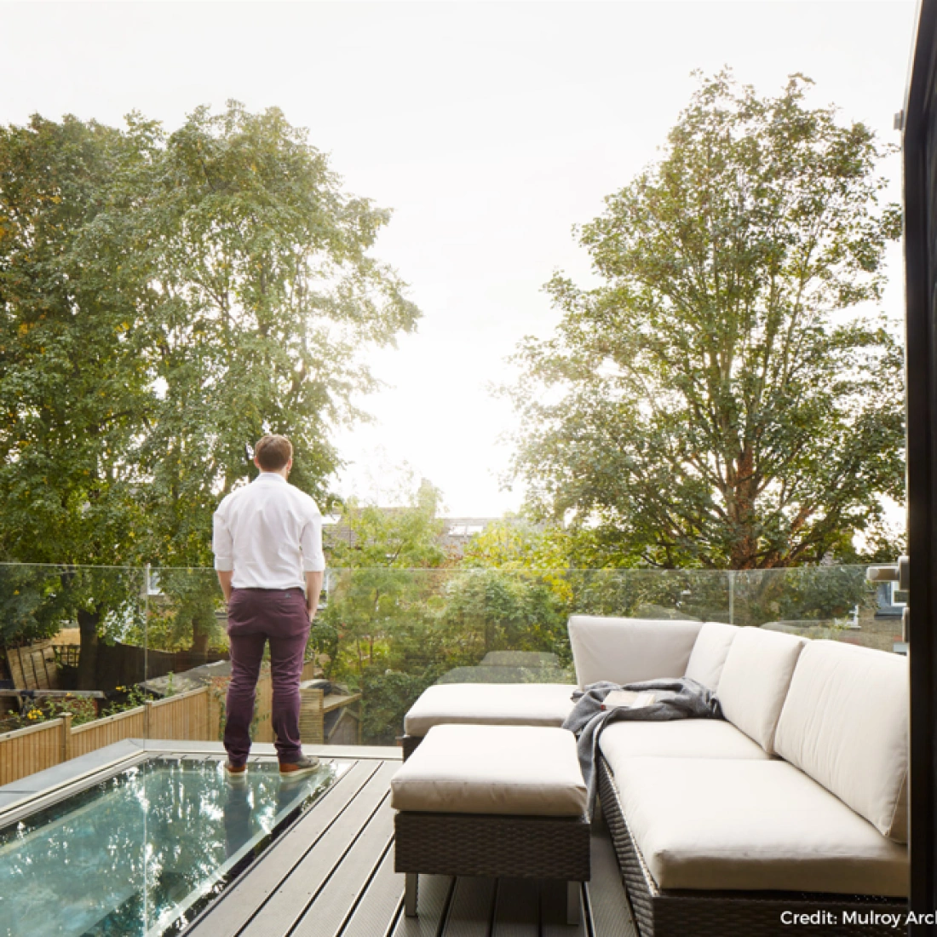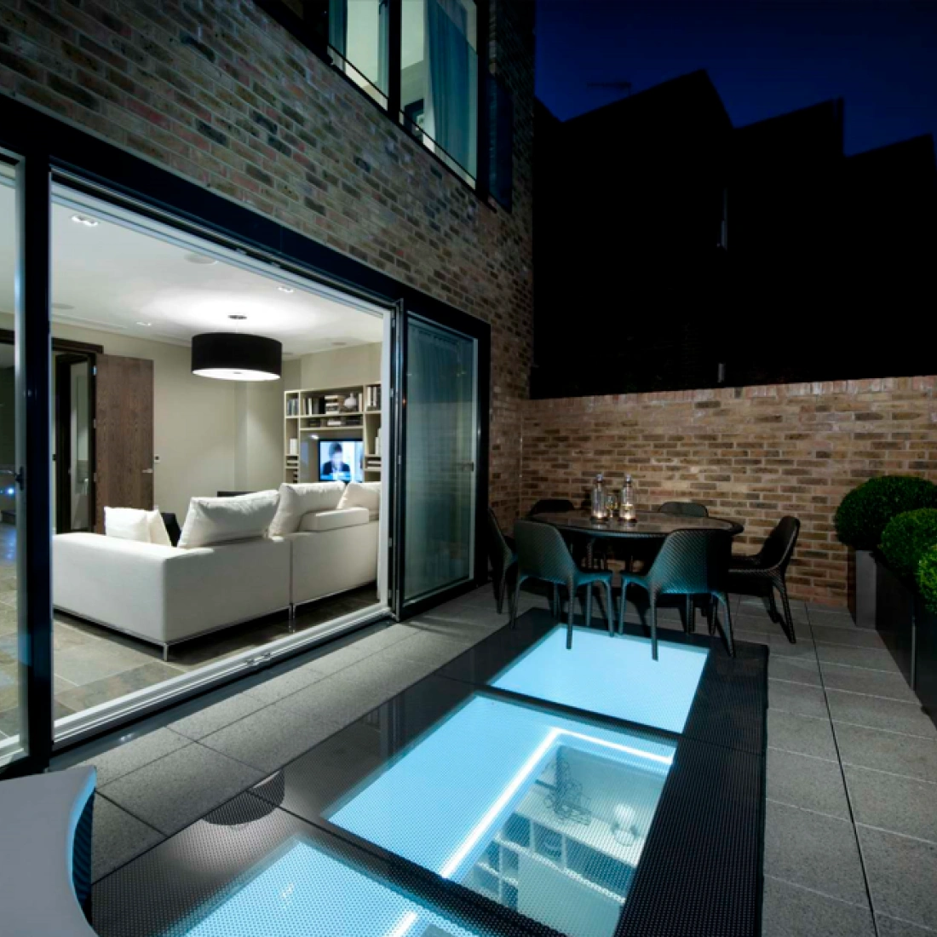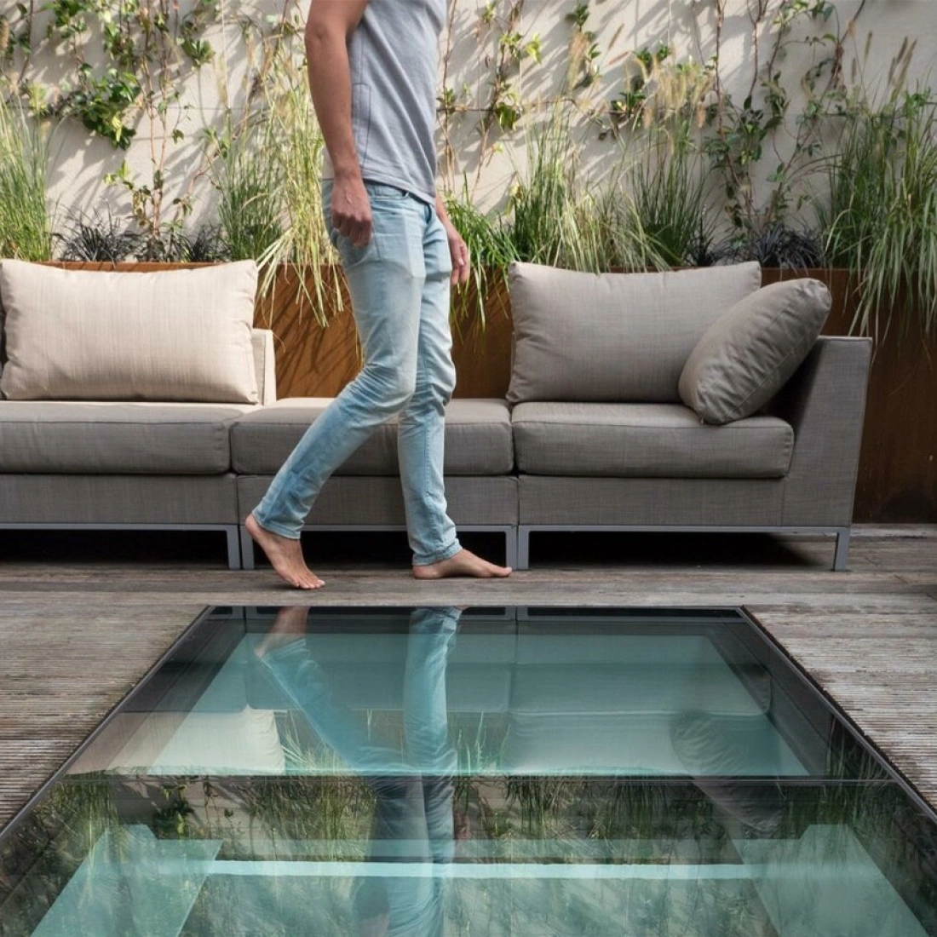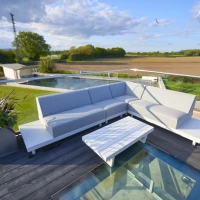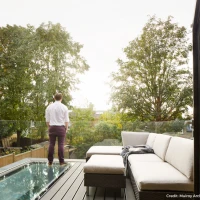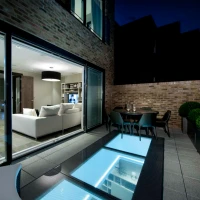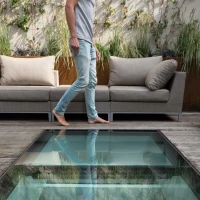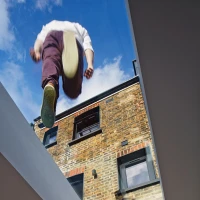Elevate Your Space with Every Step
Whether you require a solution for your roof terrace, balcony, or rooftop garden, the Glazing Vision Flushglaze Walk-On Rooflight provides the ultimate combination of durability and aesthetics for any property, allowing natural daylight to flow into the room(s) below without compromising usable space.
Constructed from toughened laminated glass, the Flushglaze Walk-On Rooflight is manufactured to withstand regular, domestic foot traffic.
The Flushglaze Walk On Rooflights are commonly installed using decking to achieve a flush finish with the rooflight as an upstand is still required.
Our Walk On Flushglaze Rooflight adheres to European safety, quality, and energy performance standards, making it suitable for high-end architectural applications across Europe, including projects meeting stringent thermal regulations such as RT 2020.
Detailed technical documentation, including thermal performance data and installation guidelines, is available to assist architects and builders in specifying and integrating this rooflight seamlessly into any project.
Key features
Optional extras
Specification
Min Span |
400mm |
Max Span |
4131mm |
Min Width |
400mm |
Max Width |
4131mm |
Min upstand pitch |
1 degree |
Max upstand pitch |
70 degrees |
Glazing Vision recommends a pitch of 1 degree for standard units.
Note that the minimum and maximum span, width and pitch are dependent on various factors, your technical sales advisor will be happy to advise on these. Further information on upstand requirements and product dimensions can be found on our website or by contacting your technical sales advisor.
Structural integrity of the Flushglaze Walk On Rooflight is assured through the use of finite element analysis (FEA) and testing. Further information and specific performance details can be obtained from your Technical Sales Advisor. The Walk On Flushglaze Rooflight has been thoroughly tested and achieved the following classification results:
Size: 2000 mm span x 2500 mm width, Pitch: 0°
Air Permeability - EN 12207 - Class 4 + 600Pa
Water Tightness - EN 12208 - Class 9A 600Pa
Please contact our team if you have off-spec requirements for dimensions, glass or anything else, we’ll be happy to assist
Compare with other products
Accès
Praticable
Résidentiel
Résistance au feu
Toit en pente
Toiture plate
Ventilation
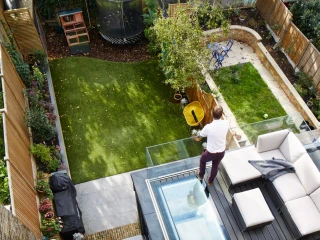
Flushglaze Walk On Rooflight
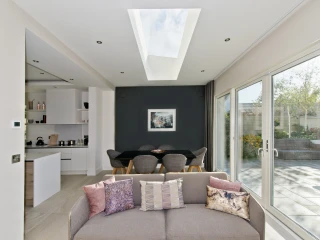
Ouverture Zénithale Fixe Flushglaze
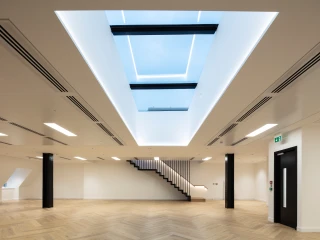
Flushglaze Fixed Multipart Rooflight
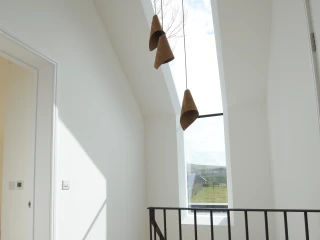
Ouverture zénithale Flushglaze
Downloads
Specification
Manuals & guides
CAD & BIM
Frequently Asked Questions
Oui, un relevé d’étanchéité est toujours nécessaire pour l’ouverture zénithale praticable Flushglaze. Le relevé doit être construit avec une épaisseur minimale de 100 mm et une hauteur minimale de 150 mm.
The Glazing Vision Walk On Rooflight can withstand regular foot traffic in UK domestic applications with uniform loadings of 1.5kN/m² and concentrated loadings of 2.0kN.
L’ouverture zénithale praticable Flushglaze de Glazing Vision doit être installée avec une pente de 1 degré afin de faciliter l’évacuation des eaux.
Glass can become slippery when wet therefore applying an anti-slip glass surface finish to the glass should always be considered to ensure the safety of all people using the walk on rooflight. We commonly see sandblasted or fritted glass being specified for slip resistance.


