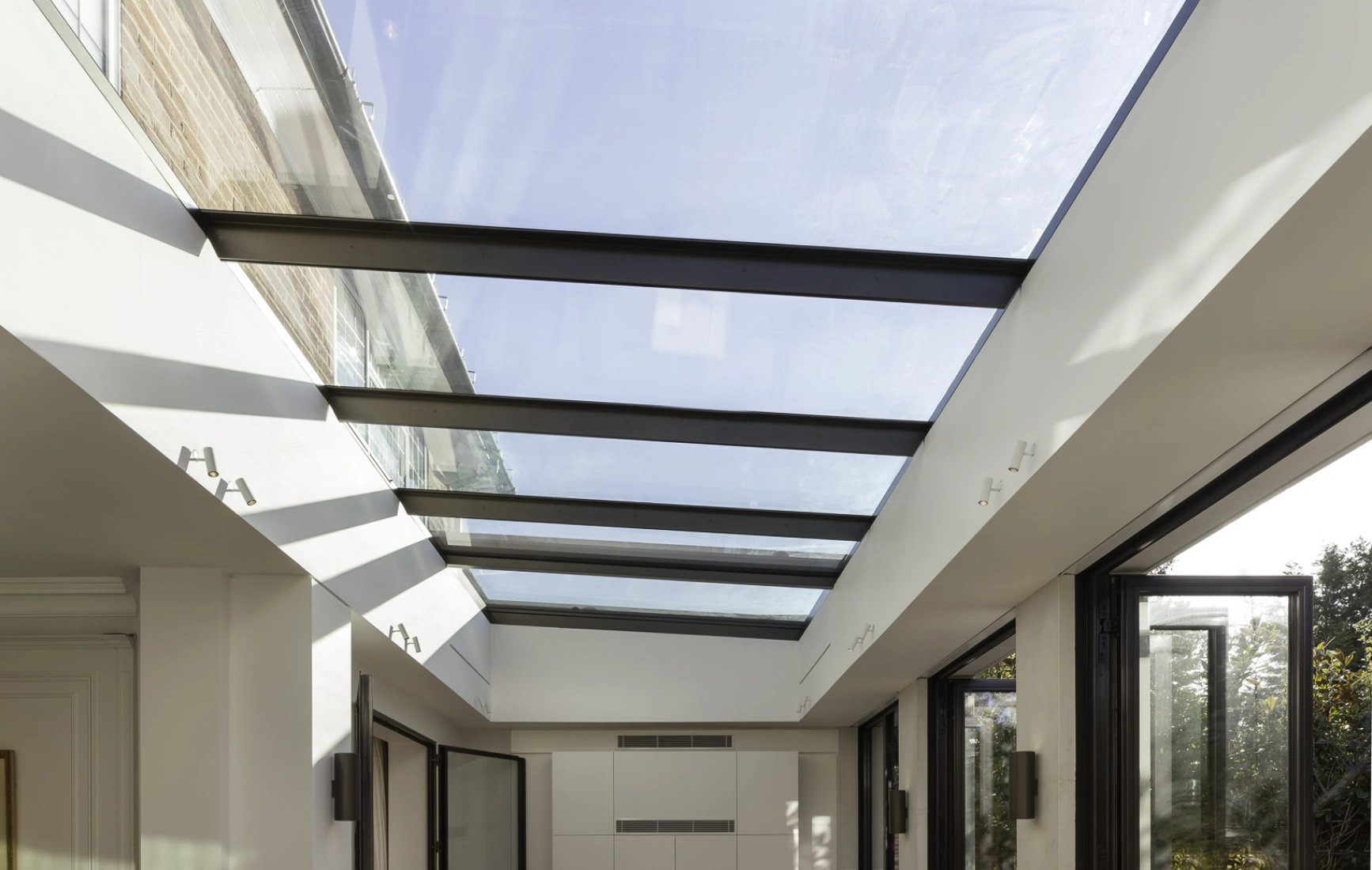On the top floor the existing narrow hall has been opened up and extended to create a new living space. The bespoke glazed dormer by Glazing Vision provides expansive views across the garden, and an abundance of natural light. A large Bi-parting 1-wall Box Rooflight, measuring 4850mm in the width, was set into the sloping roof. At a total height of 1700mm the rooflight also enhances the feeling of loft in this relaxation area.
Supplied in 6 sections, the Glazing Vision Box Rooflight was configured such that the 2 central sections were bi-parting, sliding over 2 adjacent fixed sections. Two additional fixed sections and 2 fixed end panels completed this fully glazed, customised dormer. In order to provide privacy from the neighbouring properties, and conform with Planning Regulations, these end panels were manufactured in satin etched glass.
Once the 2 sliding sections are retracted, there is a handsome opening, giving an almost balcony-like effect, and encouraging the user to appreciate the garden vista during the day and to delight in the starry landscape at night. The Glazing Vision Bi-parting 1-wall Box rooflight helps to regulate the temperatures and the air quality throughout this upper floor, allowing copious amounts of fresh air to circulate when it is open. Rain sensors, offered by Glazing Vision as optional extras, were also installed to provide additional security should the weather suddenly turn inclement.





















