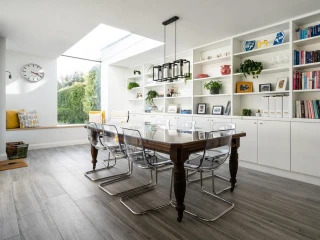Our team will give you expert advice and guidance on the entire design and specification process including our extensive product range, including key considerations and optional extras and our dedicated custom service
Elevate Your Space with Every Step
Whether you require a solution for your roof deck, balcony, or rooftop garden, the Glazing Vision Flushglaze Walkable Skylight provides the ultimate combination of durability and aesthetics for any property, allowing natural daylight to flow into the room(s) below without compromising usable space.
Constructed from toughened laminated glass, the Flushglaze Walkable Skylight is manufactured to withstand regular foot traffic in domestic applications with uniform loading’s of 1.5kN/m² and concentrated loading’s of 2.0kN in accordance with EN 1991-1-1-1:2002.
The Flushglaze Walkable Skylights are commonly installed using decking to achieve a flush finish with the skylight as a curb is still required.
Key features
Optional extras
Talk to Your Technical Sales Manager
Technical Specification Manager details not found
We're sorry, but we couldn't find a Technical Specification Manager for this area.
We’ll find the best person for you to speak to and be in touch within one working day.
Your TSM
Specification
Min Span |
16" |
Max Span |
169" |
Min Width |
16" |
Max Width |
169" |
Min curb pitch |
1/4” : 12” |
Max curb pitch |
32-7/8” : 12” |
Glazing Vision recommends a pitch of 1/4” : 12” for walkable units
Note that the minimum and maximum span, width and pitch are dependent on various factors, your technical sales advisor will be happy to advise on these. Further information on curb requirements and product dimensions can be found on our website or by contacting your technical sales advisor.
Structural integrity of the Flushglaze Walkable Skylight is assured through the use of finite element analysis (FEA) and testing. Further information and specific performance details can be obtained from your Technical Sales Advisor. The Walkable Flushglaze Skylight has been thoroughly tested and achieved the following classification results:
Size: 1829 mm (72”) span x 3982 mm (156-3/4”) width Pitch: 3° (5/8” : 12”)
Air Permeability - ASTM E283 - ±600 Pa (±12.53 psf)
Watertightness - ASTM E331 & E547 - 600 Pa (12.53 psf)
Wind resistance - ASTM E330 - ±2400 Pa (±50.13 psf) Serviceability & +4800 Pa (+100.25 psf), -3600 Pa (-75.19 psf) Safety
The Flushglaze Walkable Skylight has been expertly designed with security as a priority and has been certified by ICC (International Code Council) conforming to ICC-ES 2021 International Building Code & ICC-ES 2021 International Residential Code.
Please contact our team if you have off-spec requirements for dimensions, glass or anything else, we’ll be happy to assist
Awards and certifications
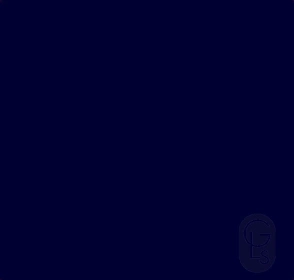
ICC Certified
Our Flushglaze Rooflights have been certified by ICC (International Code Council) after extensive testing which allows the them to be utilized in Los Angeles projects.

AIA CES Lunch & Learn Providers
Glazing Vision provides architects with free, AIA CES Approved Lunch & Learns
Compare with other products
access
fire-rated
flat-roof
pitched-roof
residential
ventilation
walk-on
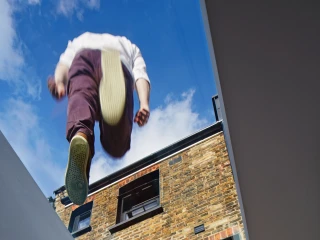
Flushglaze Walkable Skylight
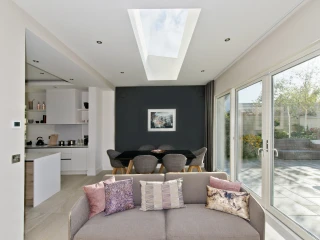
Flushglaze Fixed Skylight
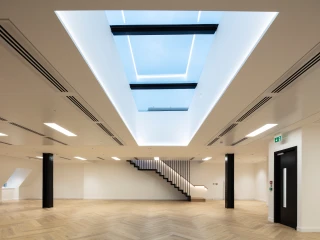
Flushglaze Fixed Multipart Skylight
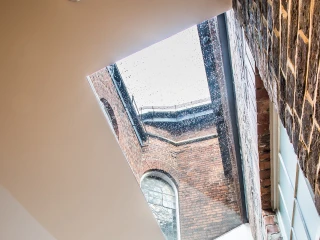
Flushglaze Wall Abutted Rooflight
