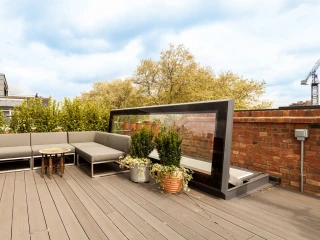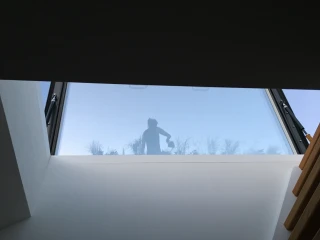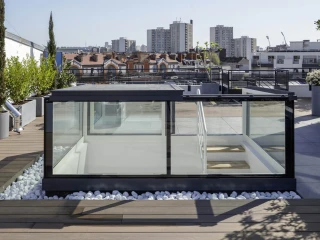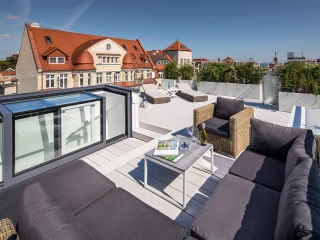Our team will give you expert advice and guidance on the entire design and specification process including our extensive product range, including key considerations and optional extras and our dedicated custom service
Access Your Roof Deck at the Touch of a Button
The Glazing Vision SkyDoor is a fully glazed hinged opening skylight for regular roof deck access, operated simply with just the press of a button, allowing you to have safe and easy access to your roof space in less than a minute.
Intelligent actuators ensure synchronized operation between the two supporting mechanisms, so the Skydoor opens to a maximum 87° in one fluid motion, assisted by the intelligent drive opening system. The skylight can be stopped mid travel, meaning it can be used as a natural ventilation skylight too.
Our drive opening system, as opposed to folding arm mechanisms seen on many other access skylights, mean that you have a much clearer exit on to your roof deck and that much larger sizes can be manufactured as there is less stress on the framework.
As well as the cutting edge operating system, the SkyDoor Access Skylight includes an overload cut-off, thermally broken framework and a built-in proximity detector for user safety. All control electronics, mechanisms and power supply are completely hidden within the framework resulting in the clean lines and clear views in and out that Glazing Vision are renowned for.
Key features
Optional extras
Talk to a Technical Sales Manager
Technical Specification Manager details not found
We're sorry, but we couldn't find a Technical Specification Manager for this area.
We’ll find the best person for you to speak to and be in touch within one working day.
Your TSM
Specification
Min span |
40" |
Max span |
82" |
Min width |
52" |
Max width |
149" |
Min curb pitch |
5/8” : 12” |
Max curb pitch |
2” : 12” |
Glazing Vision recommends a pitch of at least 1-1/8” : 12”
Note that the minimum and maximum span, width and pitch are dependent on various factors, your technical sales advisor will be happy to advise on these. Further information on curb requirements and product dimensions can be found on our website or by contacting your technical sales advisor.
Structural integrity of the SkyDoor Skylight is assured through the use of finite element analysis (FEA) and testing. Further information and specific performance details can be obtained from your Technical Sales Advisor. The standard SkyDoor Skylight has been thoroughly tested and achieved the following classification results:
Size: 51-3/4” span x 135-3/4” width & Pitch: 5/8” : 12”)
Air permeability - ASTM E283 - ±12.53 psf
Watertightness - ASTM E331 and E547 - 12.53 psf
Wind resistance - ASTM E330 - +50.13 psf, -33.42 psf Serviceability
+75.19 psf, -50.13 psf Safety
The SkyDoor Access Skylight has been expertly designed with security as a priority - Each product is internally tested before being released for delivery, and the mechanisms cannot be back driven and cannot be tampered with from the outside.
Please contact our team if you have off-spec requirements for dimensions, glass or anything else, we’ll be happy to assist
Compare with other products
access
fire-rated
flat-roof
pitched-roof
residential
ventilation
walk-on

Skydoor Hinged Access Skylight

Skyhatch Roof Access Skylight

Visionvent Vent Only Skylight

Free Standing Skybox Rooflight














