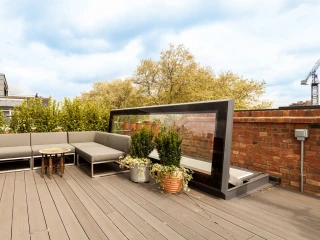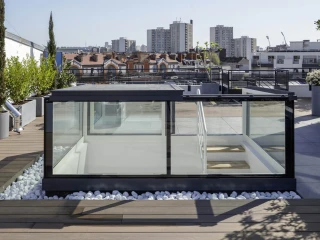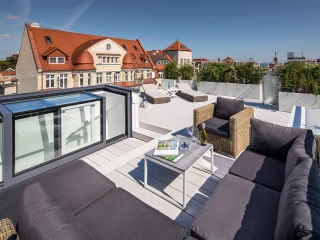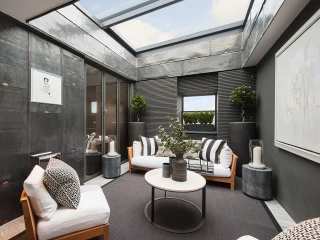Our team will give you expert advice and guidance on the entire design and specification process including our extensive product range, including key considerations and optional extras and our dedicated custom service
Effortlessly Embrace Natural Daylight & Ventilation
The Glazing Vision VisionVent Skylight is designed to provide a combination of natural daylight and natural ventilation to your space, it has been specifically designed by our specialist in-house team for ventilation purposes, offering smooth and reliable operation in three ways; Manual, Electric or Chain-Actuated.
The manually operated VisionVent opens using a screw jack mechanism which is mounted inside the internal aperture and opened using a telescopic crank handle.
The chain actuated VisionVent is powered open by an integrated chain drive unit which is seamlessly housed within the skylight frame.
The electrically operated VisionVent is driven by twin drive synchronized mechanisms, which allows larger sizes to be manufactured and full connectivity to extra options such as remote control and building management systems.
Each VisionVent unit features dual color, thermally broken framework and is supplied with heat soak tested low e toughened glass as standard.
Key features
Optional extras
Talk to a Technical Sales Manager
Technical Specification Manager details not found
We're sorry, but we couldn't find a Technical Specification Manager for this area.
We’ll find the best person for you to speak to and be in touch within one working day.
Your TSM
Specification
Min span |
17" |
Max span |
93" |
Min width |
17" |
Max width |
93" |
Min area |
1.9 ft2 |
Max area |
24.2 ft2 |
Min curb pitch |
5/8” : 12" |
Max curb pitch |
32-7/8” |
Glazing Vision recommends a pitch of at least 1-1/8” : 12”
Note that the minimum and maximum span, width and pitch are dependent on various factors, your technical sales advisor will be happy to advise on these. Further information on curb requirements and product dimensions can be found on our website or by contacting your technical sales advisor.
Min span |
32" |
Max span |
93" |
Min width |
34" |
Max width |
94" |
Min curb pitch |
5/8” : 12" |
Max curb pitch |
32-7/8” |
Glazing Vision recommends a pitch of at least 1-1/8” : 12”
Note that the minimum and maximum span, width and pitch are dependent on various factors, your technical sales advisor will be happy to advise on these. Further information on curb requirements and product dimensions can be found on our website or by contacting your technical sales advisor.
Min span |
32" |
Max span |
93" |
Min width |
40" |
Max width |
94" |
Min curb pitch |
5/8” : 12" |
Max curb pitch |
32-7/8” |
Glazing Vision recommends a pitch of at least 1-1/8” : 12”
Note that the minimum and maximum span, width and pitch are dependent on various factors, your technical sales advisor will be happy to advise on these. Further information on curb requirements and product dimensions can be found on our website or by contacting your technical sales advisor.
Structural integrity of the Manual, Electric and Chain Actuated VisionVent Skylights is assured through the use of finite element analysis (FEA) and testing. Further information and specific performance details can be obtained from your Technical Sales Advisor. The range of VisionVent Skylights have been thoroughly tested.
The range of VisionVent Skylights have been specially designed with security as a priority - The skylights have been extensively tested.
Please contact our team if you have off-spec requirements for dimensions, glass or anything else, we’ll be happy to assist
Compare with other products
access
fire-rated
flat-roof
pitched-roof
residential
ventilation
walk-on

Visionvent Vent Only Skylight

Skydoor Hinged Access Skylight

Free Standing Skybox Rooflight

Three Wall Box Skylight














