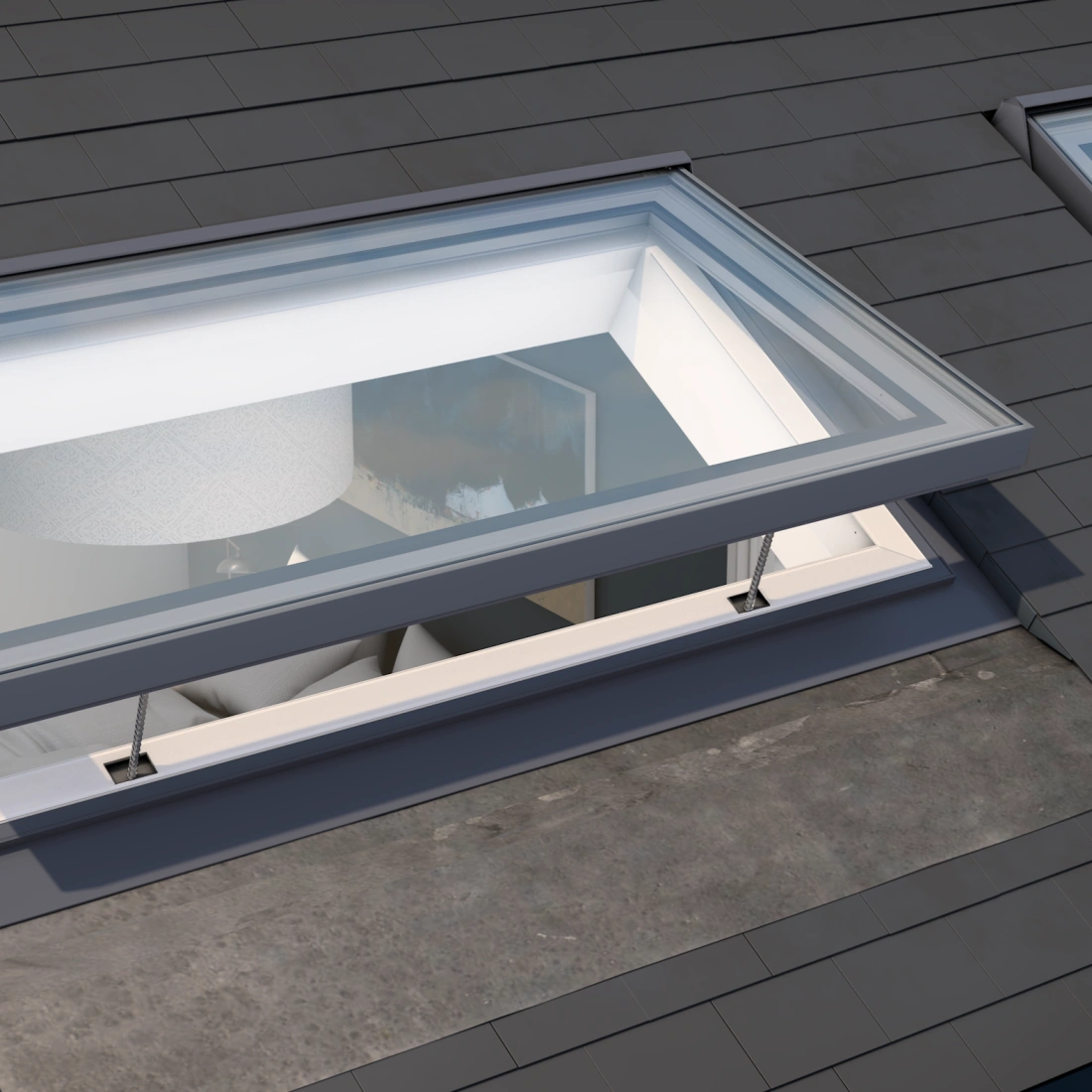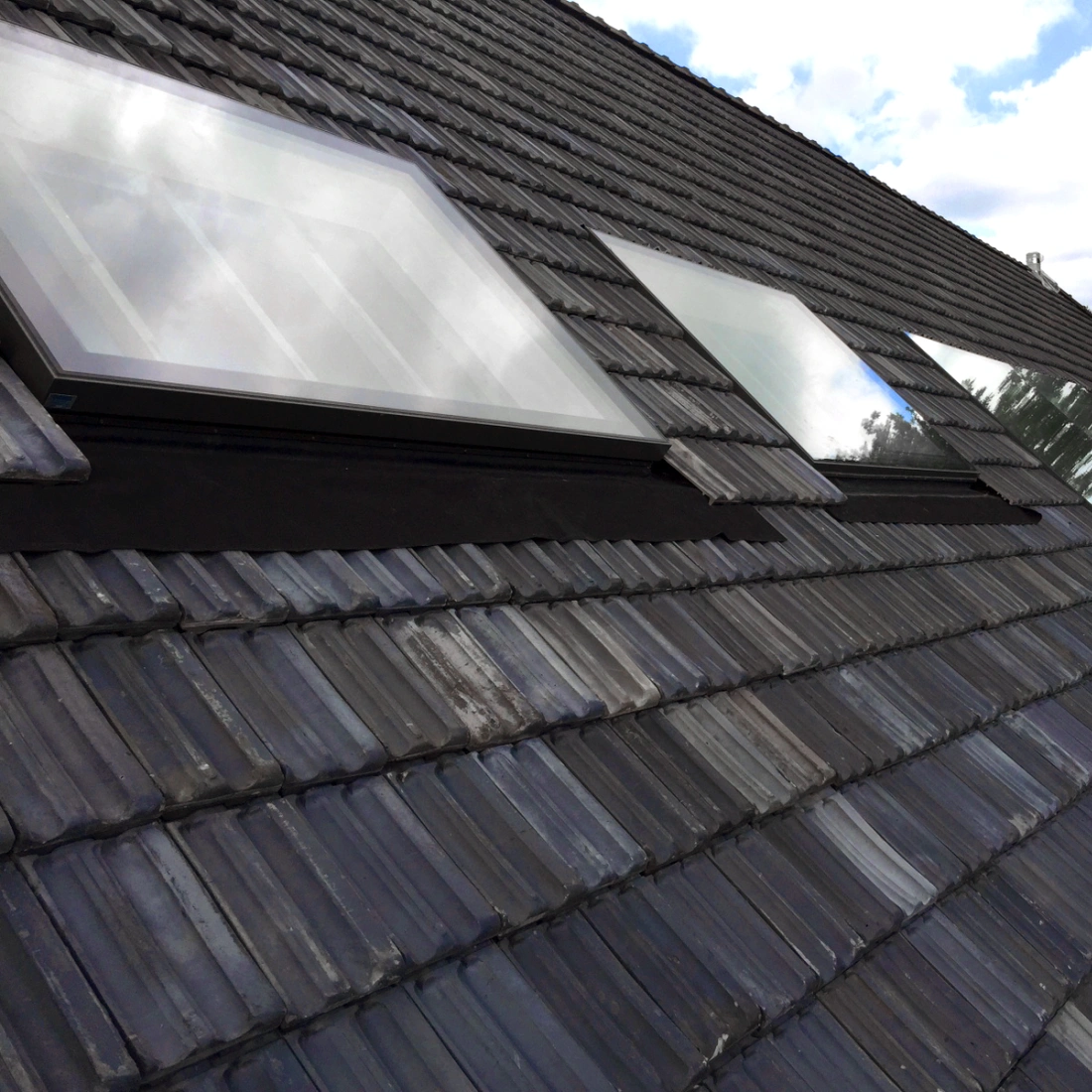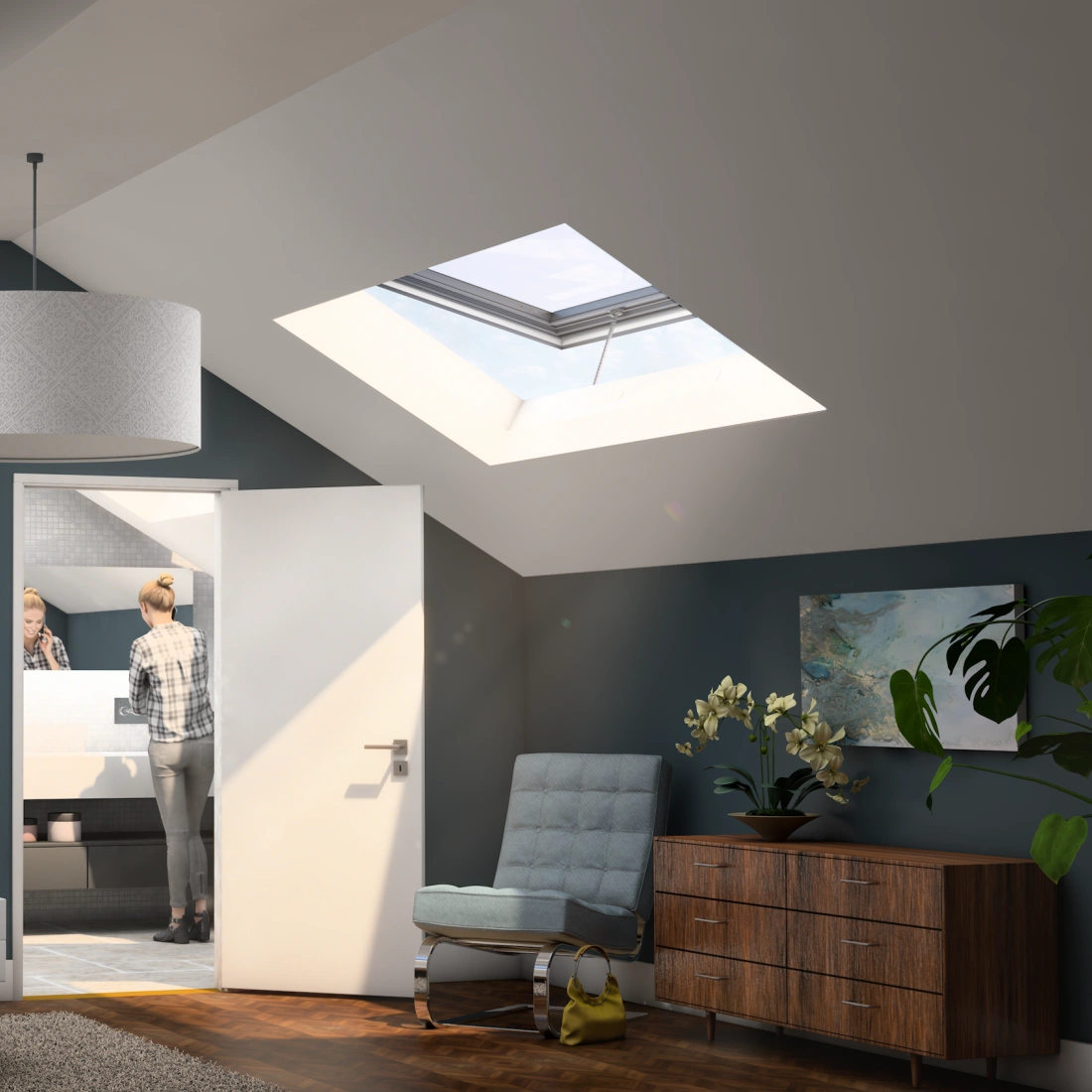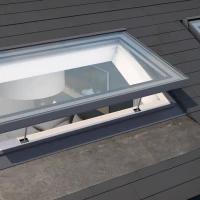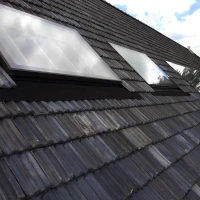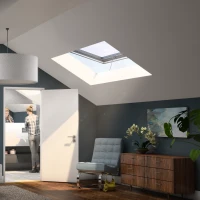Our team will give you expert advice and guidance on the entire design and specification process, including our extensive product range, key considerations, optional extras, and our dedicated bespoke service
Maximize Natural Light and Ventilation
The Glazing Vision PitchVent is a CE-marked ventilation roof window, designed for pitched tiled roofs at angles between 15° and 60°. Available in both manual and electric operation, it provides a practical way to bring natural daylight and fresh air into your space.
Manual PitchVent – Opened with a simple crank handle, reaching a maximum opening height of around 220mm.
Electric PitchVent – Operated by one or two chain actuators (depending on the size of the unit) and can open up to approximately 280mm, with smooth and reliable performance.
The PitchVent can be specified in both portrait and landscape formats, making it adaptable for a wide range of Irish projects. With a choice of sizes, glass specifications, and optional extras, it can be tailored to meet the unique needs of your home or commercial building.
Key features
Optional extras
Discuss Your Project
Get In Touch
Tell us all about your project, and our team will be in touch to discuss
Our team will be in touch to discuss your project and requirements.
Your TSM
Specification
Min span |
800mm |
Max span |
1500mm |
Min width |
250mm |
Max width |
1500mm |
Min roof pitch |
15 degrees |
Max roof pitch |
60 degrees |
Note that the minimum and maximum span, width and pitch are dependent on various factors, our team will be happy to advise on these.
Min span |
800mm |
Max span |
3000mm |
Min width |
800mm |
Max width |
3000mm |
Min curb pitch |
15 degrees |
Max curb pitch |
60 degrees |
Note that the minimum and maximum span, width and pitch are dependent on various factors, our team will be happy to advise on these.
Structural integrity of the PitchVent Roof Window is assured through the use of finite element analysis (FEA) and testing. Further information and specific performance details can be obtained from our team.
Please contact our team if you have off-spec requirements for dimensions, glass or anything else, we’ll be happy to assist
Compare with other products
access
fire-rated
flat-roof
pitched-roof
residential
ventilation
walk-on
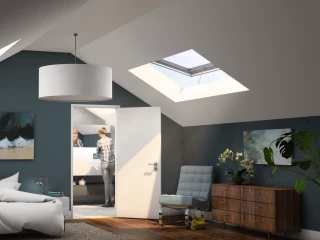
Pitchvent Roof Window
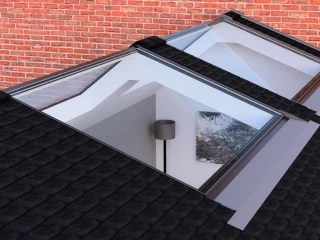
Pitchridge Fixed Roof Window
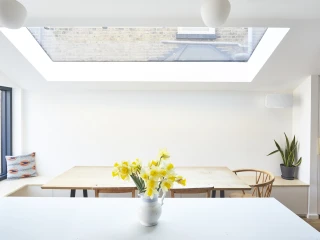
Pitchglaze Fixed Roof Window
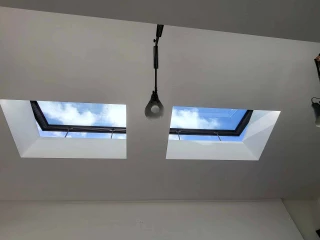
Visionvent Vent Only Rooflight
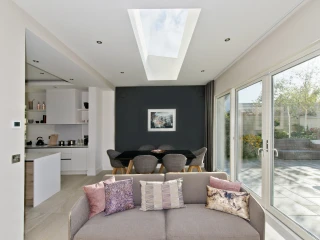
Flushglaze Fixed Rooflight
Downloads
Specification
Manuals & guides
CAD & BIM
Frequently Asked Questions
Glazing Vision does not sell “traditional” windows, we specialise in the manufacture of roof windows; Roof windows are specifically designed to be installed flush with the roof tiles at a pitch of 15-60 degrees. Unlike traditional windows, Glazing Vision roof windows provide you with uninterrupted views to the outside, increasing natural daylight flow.
Yes, you can connect your Glazing Vision rooflight to your Building Management System, which allows you to effortlessly and intelligently control the unit.
A Rooflight is designed to be installed on an upstand, at a standard pitch range of 5-70 degrees, whereas a roof window is designed to be installed flush with the roof tiles at a steeper pitch range of 15-60 degrees.


