Our team will give you expert advice and guidance on the entire design and specification process, including our extensive product range, key considerations, optional extras, and our dedicated bespoke service
Bring The Outdoors, Indoors
The Glazing Vision Flushglaze Eaves Rooflight comprises of two or more glazed sections, installed in both vertical and horizontal planes, and joined together with a structural silicone seal, allowing building occupants to be seamlessly connected to the outside nature from inside, ideal for modern extensions.
With its minimal internal framework, the Eaves Rooflight lets natural daylight pour in, allowing rooms to feel more open and uplifting, even on the greyest days. It works beautifully in designs that aim to bring the outside in, making the most of your garden, countryside views, or coastal outlook.
Whether your project is a modest renovation or something on a larger scale, the Flushglaze Eaves Rooflight offers a timeless and practical solution to add light, warmth, and a sense of openness to your space.
Key features
Optional extras
Discuss Your Project
Get In Touch
Tell us all about your project, and our team will be in touch to discuss
Our team will be in touch to discuss your project and requirements.
Your TSM
Specification
Min Span |
400mm |
Max Span |
4000mm |
Min Width |
400mm |
Max Width |
2000mm |
Min Height |
400mm |
Max Height |
4000mm |
Min Wall Offset |
0mm |
Max Wall Offset |
100mm |
Min Top Section Area |
0.16 m2 |
Max Top Section Area |
5.2 m2 |
Min Vertical Section Area |
0.16 m2 |
Max Vertical Section Area |
5.2 m2 |
Min Top Section Pitch |
3 degrees |
Max Top Section Pitch |
45 degrees |
Glazing Vision recommends a top section pitch of at least 5°
Note that the minimum and maximum span, width and pitch are dependent on various factors, our team will be happy to advise on these. Further information on upstand requirements and product dimensions can be found on our website or by contacting our team.
Structural integrity of the minimalist Flushglaze Eaves Rooflight is assured through the use of finite element analysis (FEA) and testing. Further information and specific performance details can be obtained from our team. The standard Eaves Rooflight has been thoroughly tested.
Please contact our team if you have off-spec requirements for dimensions, glass or anything else, we’ll be happy to assist
Compare with other products
access
fire-rated
flat-roof
pitched-roof
residential
ventilation
walk-on
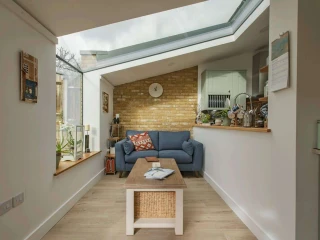
Flushglaze Eaves Rooflight
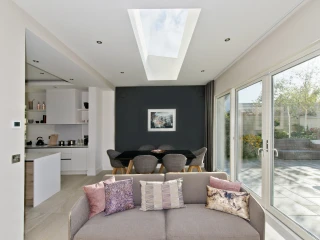
Flushglaze Fixed Rooflight
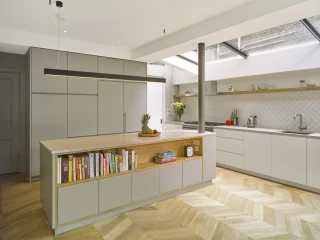
Flushglaze Fixed Multipart Rooflight
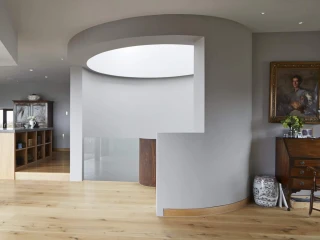
Flushglaze Circular Fixed Rooflight
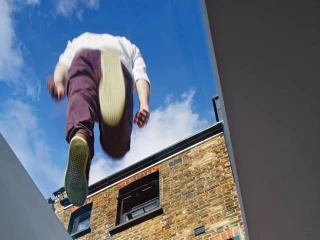
Flushglaze Walk On Rooflight
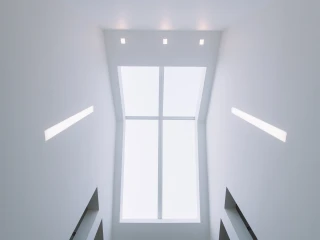
Ridgeglaze Fixed Rooflight
Downloads
Specification
Manuals & guides
CAD & BIM
Frequently Asked Questions
If you opt for EnduroShield Easy Clean treatment, the chemically bonded treatment will keep the glass clean as any dirt will run off of the glass - An occasional clean with a non abrasive cleaning solution will ensure that the glass looks as good as new.
If you require a Flushglaze Eaves Rooflight that is larger than our maximum dimensions, we can design a Multi-Part Eaves Rooflight.
No, Glazing Vision’s clever design means that your rooflight boasts minimal to no internal framework, allowing you to have Sky Only Views looking out of the unit.
Lead times vary per product as they are carefully assembled and tested in-house, but your local Technical Sales Manager can advise you of our latest lead times.











