Our team will give you expert advice and guidance on the entire design and specification process, including our extensive product range, key considerations, optional extras, and our dedicated bespoke service
Add a Striking Architectural Touch
The Glazing Vision Flushglaze Multi-Part Rooflight is a versatile way to bring more natural daylight into any space from modern homes to commercial buildings and public spaces. It’s ideal for projects across Ireland where larger spans of glass are needed without compromising on a clean, contemporary look.
The Multi-Part Rooflight links together multiple panes of glass using methods chosen to suit your project. For a seamless, ‘frameless’ internal view, panes can be structurally bonded with a simple silicone seal. For larger units, aluminium back-to-back angles or structural glass fins can provide support, with glass fins delivering an elegant, all-glass finish that keeps the focus on light and views rather than framework.
Available in bespoke sizes and glass specifications, the Multi-Part Flushglaze Rooflight can be tailored to almost any project. Whether it’s opening up a family kitchen in Dublin, adding light to a retail space in Cork, or creating a striking feature in a public building, it’s a simple way to add a bright, modern architectural statement.
Key features
Optional extras
Discuss Your Project
Get In Touch
Tell us all about your project, and our team will be in touch to discuss
Our team will be in touch to discuss your project and requirements.
Your TSM
Specification
Min span |
400mm |
Max span |
4131mm |
Min width |
400mm |
Max width |
4313mm |
Min upstand pitch |
3 Degrees |
Max upstand pitch |
70 Degrees |
Glazing Vision recommends a pitch of at least 5° for standard units.
Note that the minimum and maximum span, width and pitch are dependent on various factors, your technical sales advisor will be happy to advise on these. Further information on upstand requirements and product dimensions can be found on our website or by contacting your technical sales advisor.
Structural integrity of the Flushglaze Multi-Part Rooflight is assured through the use of finite element analysis (FEA) and testing. Further information and specific performance details can be obtained from your Technical Sales Advisor. The standard Flushglaze Multi-Part Rooflight has been thoroughly tested and achieved the following classification results:
Size: 2000 mm span x 2500 mm width, Pitch: 0°
Air Permeability - EN 12207 - Class 4 + 600Pa
Water Tightness - EN 12208 - Class 9A 600Pa
Please contact our team if you have off-spec requirements for dimensions, glass or anything else, we’ll be happy to assist
Compare with other products
access
fire-rated
flat-roof
pitched-roof
residential
ventilation
walk-on
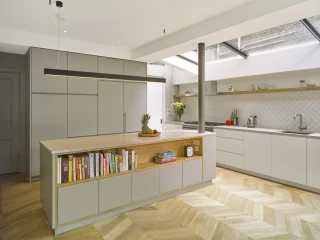
Flushglaze Fixed Multipart Rooflight
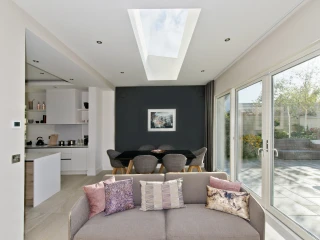
Flushglaze Fixed Rooflight
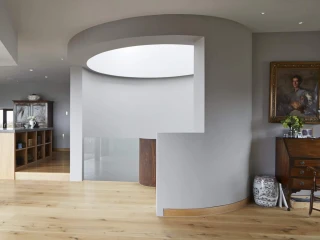
Flushglaze Circular Fixed Rooflight
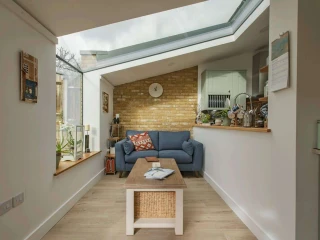
Flushglaze Eaves Rooflight

Flushglaze Walk On Rooflight
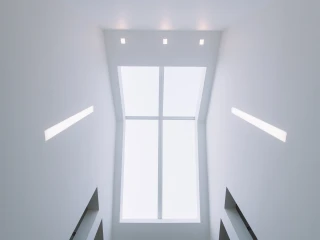
Ridgeglaze Fixed Rooflight
Downloads
Specification
Manuals & guides
CAD & BIM
Frequently Asked Questions
Select Glazing Vision flat rooflights can be installed at a pitch of up to 70 degrees such as the Flushglaze Fixed Rooflight, however if your roof pitch exceeds this, you will need to install a roof window.
There are numerous ways that the glass panes of the MultiPart Rooflight can be affixed together - Back to back angles, silicone seals, or glass fins. The adjoining method that you choose will depend on your requirements.
Glazing Vision rooflights are manufactured with fully thermally broken framework and are designed to have low air permeability and high weather resistance therefore with professional installation, condensation is unlikely. To reduce the likeness of condensation, increase levels of ventilation in your property.
If you opt for EnduroShield Easy Clean treatment, the chemically bonded treatment will keep the glass clean as any dirt will run off of the glass - An occasional clean with a non abrasive cleaning solution will ensure that the glass looks as good as new.
Yes, all of our flat rooflights require an upstand, the minimum requirements for your upstand will be outlined in the product data sheets.











