Our team will give you expert advice and guidance on the entire design and specification process, including our extensive product range, key considerations, optional extras, and our dedicated bespoke service
Access Your Roof for Essential Maintenance Tasks
The Glazing Vision SkyHatch Rooflight is a practical and well-designed way to access your roof safely for essential maintenance while still adding a sleek, modern feature to your home or building. available in both manual and electric operation to suit your needs:
Manual SkyHatch – Uses gas struts and spring-assisted opening to make lifting easy and to keep the unit stable in the open position.
Electric SkyHatch – Opens at the touch of a wall switch, with options to connect to your Building Management System, rain sensors, and a thermostat. It can also be partially opened to provide natural ventilation.
Engineered in-house with a secure locking mechanism, the SkyHatch offers peace of mind alongside a clean, minimal design.
Key features
Optional extras
Discuss Your Project
Get In Touch
Tell us all about your project, and our team will be in touch to discuss
Our team will be in touch to discuss your project and requirements.
Your TSM
Specification
Min span |
800mm |
Max span |
1500mm |
Min width |
800mm |
Max width |
2000mm |
Min area |
0.64 m2 |
Max area |
2.20 m2 |
Min upstand pitch |
5/8” : 12” |
Max upstand pitch |
2” : 12” |
Glazing Vision recommends a pitch of at least 5° for standard units.
Note that the minimum and maximum span, width and pitch are dependent on various factors, our team will be happy to advise on these. Further information on upstand requirements and product dimensions can be found on our website or by contacting our team.
Min span |
1100mm |
Max span |
1100mm |
Width |
1100mm, 1500mm or 2000mm only |
||
Min upstand pitch |
3 degrees |
Max upstand pitch |
10 degrees |
Glazing Vision recommends a pitch of at least 5° for standard units.
Note that the minimum and maximum span, width and pitch are dependent on various factors, our team will be happy to advise on these. Further information on upstand requirements and product dimensions can be found on our website or by contacting our team.
Structural integrity of the SkyHatch Access Rooflight is assured through the use of finite element analysis (FEA) and testing. Further information and specific performance details can be obtained from our team.
Please contact our team if you have off-spec requirements for dimensions, glass or anything else, we’ll be happy to assist
Compare with other products
access
fire-rated
flat-roof
pitched-roof
residential
ventilation
walk-on
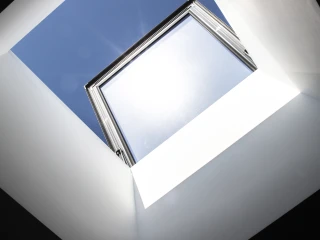
Skyhatch Roof Access Rooflight
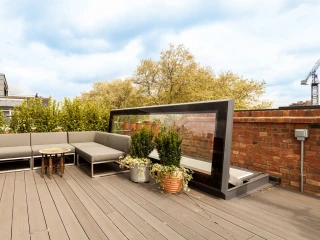
Skydoor Hinged Access Rooflight
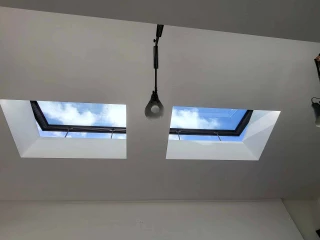
Visionvent Vent Only Rooflight
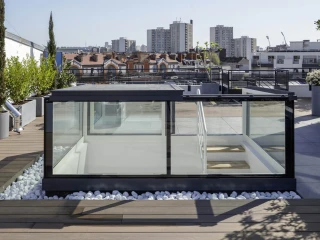
Free Standing Skybox Rooflight
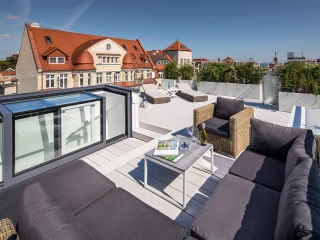
Three Wall Box Rooflight
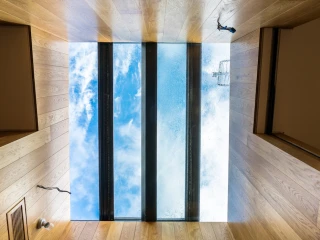
Sliding Over Fixed Rooflight
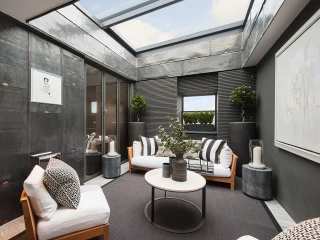
Sliding Over Roof Rooflight
Downloads
Specification
Manuals & guides
CAD & BIM
Frequently Asked Questions
No, the SkyHatch Rooflight is for irregular, maintenance access therefore a ladder needs to be used - Installing a staircase underneath for access will be against Building Regulations.
We offer a range of regular access rooflights; The SkyDoor Rooflight or our stylish Box Rooflights.
We offer two operations; Manual or Electric. The Manual SkyHatch is opened using two handles mounted on the lid frame, with the opening assisted by gas struts and spring assisted opening mechanisms. The Electric SkyHatch is opened using a supplied wall mounted switch, driven by two scissor linkage mechanisms, mounted on either side.
Glazing Vision provides a rain sensor as an optional extra which allows the rooflight to automatically close when rain is detected, allowing your home interior to be protected from the elements.
No, you can not order just the glass from us as we assemble the entire rooflight unit in our in house factory to ensure a high level of quality.











