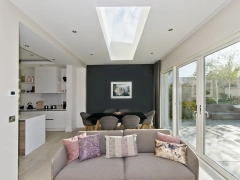Our team will give you expert advice and guidance on:
The entire design and specification process
Our product range, including key considerations and optional extras
Our bespoke service

Nestled among Edwardian homes in Chiswick, this award-winning three-storey Eco-Lodge by Richard Dudzicki Architects masterfully blends contemporary design with PassivHaus principles, using Glazing Vision Flushglaze rooflights to maximise daylight and solar heat gains in a compact urban space.
Status
Architect


Nestled on a tree-lined street of Edwardian homes in Chiswick, West London, this 3-storey private residence is a stunning embodiment of modern architectural design and PassivHaus principles. Fixed rooflight were absolutely critical to the design, providing the essential amount of daylight required both to illuminate as well as to heat this eco-friendly home.
Delivering this innovative and ecologically sensitive house was not without its challenges for the client and his architect, Richard Dudzicki Architects (RDA), an internationally experienced practice and one of the few PassivHaus specialists in the UK. Considerable local resistance to the building of a modern house on this previously derelict but small brownfield site, coupled with a 3 year battle to gain planning permission, meant concessions had to be made with regards to materials and design. London brick wraps around the building above ground to blend in with the local housing stock, and “living walls” of greenery help the top part of the house to “disappear”. Protecting the roots of the prominent tree at the front of the house was also a critical factor in the build process.
RDA was keen to ensure that the interior of the house was also stylish and modern, whilst at the same time meeting the rigorous standards for energy efficiency. Concrete was the material of choice – when insulated it retains the heat once it gets warm, and for the internal decor it offers a contemporary aesthetic.

Getting enough light into the rooms of the property was a major priority for both client and architect; the installation of Flushglaze rooflights contributed significantly to enhancing the light quality and quantity in this property. All 3 rooflights were precision-engineered at Glazing Vision’s Norfolk factory to the exact dimensions specified by the architect. The largest of the rooflights, over 4m in length, is installed above the entrance and floods the hallway and adjoining living area with daylight. Its minimal internal framework adds to the sense of loft and airiness whilst beautifully complementing the modern glass balustrade of the staircase.
On the top floor there are the 2 additional Glazing Vision Flushglaze rooflights: one is located above the central stairwell, where the shafts of daylight bounce delightfully off the shutter-like concrete walls. The other is above the 3rd bedroom, where the smaller windows, deemed necessary in order to minimise the impact on neighbouring properties, would have otherwise compromised the light quality.

For the architect these Flushglaze rooflights, pointed directly at the light source, also provided excellent access to solar heat gains, whilst the triple glazed panes provided enhanced thermal performance. These were both invaluable benefits and critical to the property’s PassivHaus design.
A worthy winner of the Gold Award at the 2015 London Design Awards and a finalist in the urban category of the 2016 PassivHaus Awards, this Eco-Lodge is a superb example of what can be achieved with PassivHaus certification, where contemporary design and low energy building construction are in perfect synergy. Dudzicki himself has described it as his favourite passive house because it was “designed from the inside out like a true building should be!”
To find out more about design considerations for your project, contact us here
Our team will give you expert advice and guidance on:
The entire design and specification process
Our product range, including key considerations and optional extras
Our bespoke service
We're sorry, but we couldn't find a Technical Specification Manager for this area.
We’ll find the best person for you to speak to and be in touch within one working day.