Our team will give you expert advice and guidance on:
The entire design and specification process
Our product range, including key considerations and optional extras
Our bespoke service
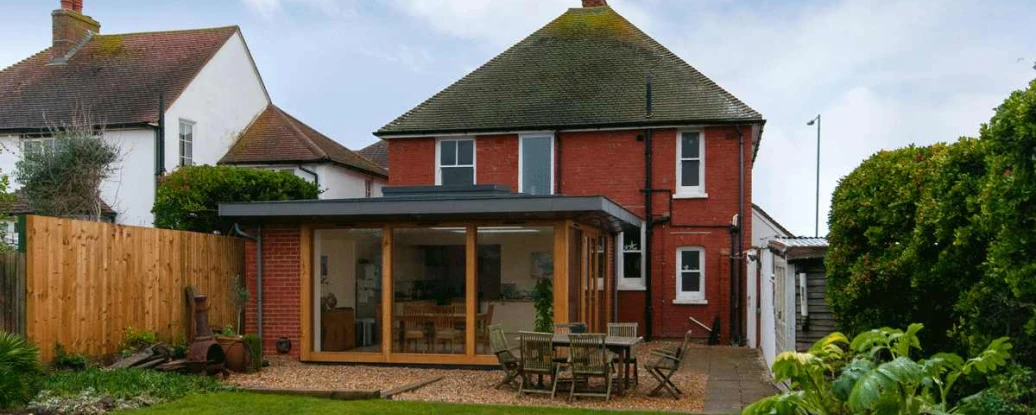
A growing family rejuvenated their home with a single-storey rear extension featuring three frameless Glazing Vision rooflights, maximising natural daylight and creating a contemporary, open-plan kitchen and dining area that seamlessly connects indoor and outdoor living.
Status
Architect
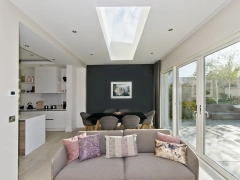
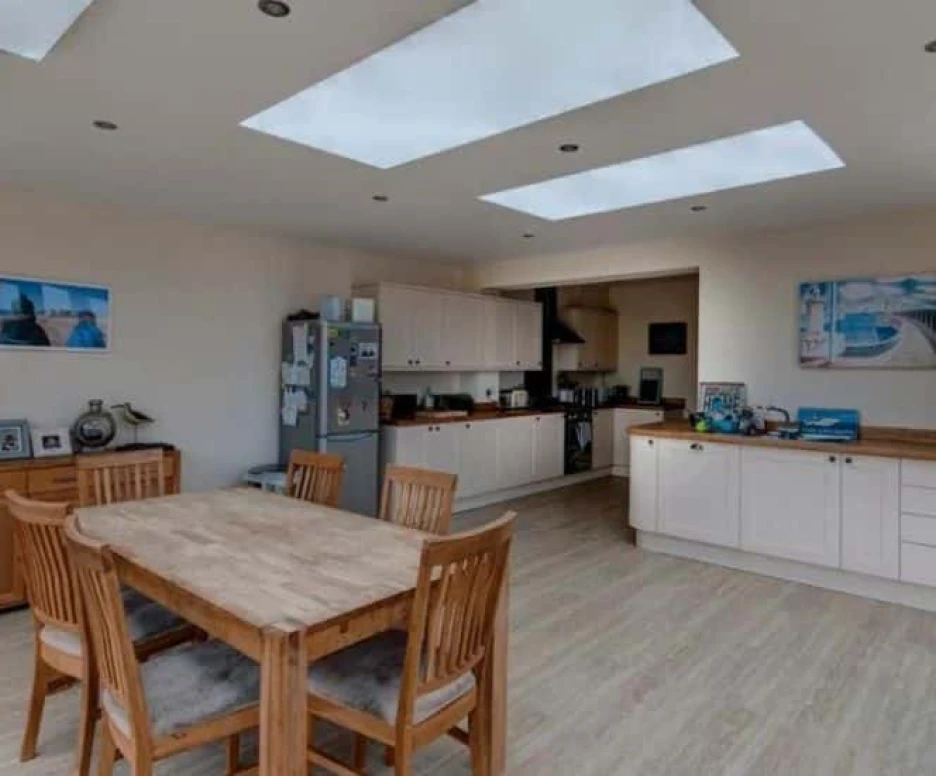
Maximising the natural daylight is key to any newly built extension, and this family home has been rejuvenated with the help of three frameless rooflights from Glazing Vision; creating an open-plan living arrangement and bringing a new lease of life to the property.
A growing family brings about a lot of changes, and one of those is a requirement for more space within the family home. That is exactly the challenge that faced these homeowners, who were keen to maximise the potential of their property.
Having discussed their plans with G3 Architecture, it was decided that a single storey rear extension would help to open up this family home, increasing the overall square footage and creating an open plan kitchen and dining room arrangement.
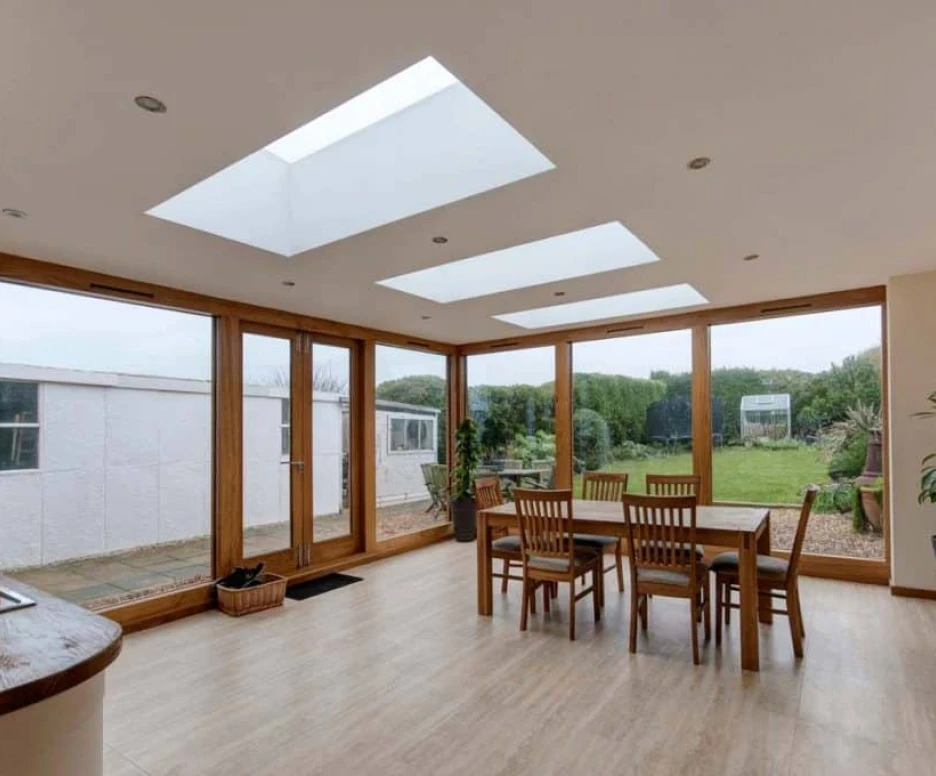
Looking to create a contemporary style which would emphasise the outdoor feel, bespoke oak timber frames and large sections of glazing were specified. Key to this was the importance placed on providing natural daylight throughout the kitchen and dining area which would help to encompass an inviting space where the family could enjoy their garden views.
G3 Architecture specified three Glazing Vision fixed rooflights to provide a frameless design and maintain the required contemporary style. Having dealt with Glazing Vision and having installed the products on multiple occasions, Jonny Greve, Owner of Greve & Son Ltd, sought out the expertise of Glazing Vision for the correct rooflights for the project.
“The technical advice that I receive is really helpful and helps to ensure the right product is always specified”.
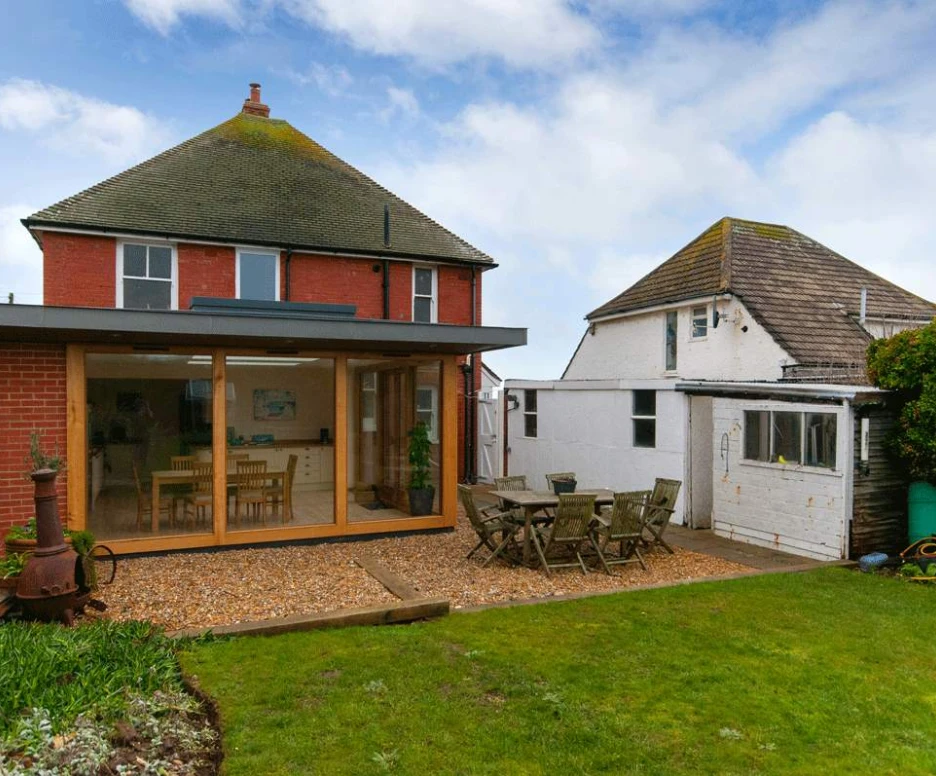
These three fixed flat rooflights, each measuring 2000mm x 1000mm, were fundamental to drawing in the required natural daylight from above and embracing the outdoor feel that the family were hoping for in their new space.
Supplied with an easy clean coating, designed to keep the glass cleaner for longer, and a low e coating which provides a superior thermal performance and ensures that heat loss is kept to a minimum.
The project has been well received by the occupiers, and they were delighted with the large amount of glazing in the flat roof extension. In particular, the rooflights help to promote the sense of outdoor living, allowing in plenty of sunlight from above.
Glazing Vision has a range of stock sized rooflights and roof windows which could benefit your next project, all available on rooflights.com.
Our team will give you expert advice and guidance on:
The entire design and specification process
Our product range, including key considerations and optional extras
Our bespoke service
We're sorry, but we couldn't find a Technical Specification Manager for this area.
We’ll find the best person for you to speak to and be in touch within one working day.