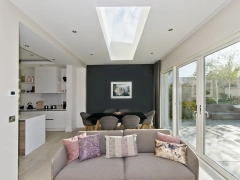Our team will give you expert advice and guidance on:
The entire design and specification process
Our product range, including key considerations and optional extras
Our bespoke service

This South London property transformed its ground floor with a light-filled extension featuring a stunning Glazing Vision rooflight to ensure a light-filled space.
Status
Architect
Contractor
Images


Located in Bromley, South London, this property underwent a substantial transformation. The project scope involved a significant extension to the ground floor footprint, alongside a reconfiguration of the existing layout.
The extension was undertaken with sympathy to the character of the existing property and the surrounding area's distinctive character, being located in Petts Wood.
Pictured: The home before the new extension

One of the inherent challenges with large-scale ground floor extensions is the potential loss of natural daylight in the deeper parts of the room. As the footprint expands, the center of the home often risks becoming dark and uninviting.
The design intent was twofold:
Functional: Ensure the newly modeled kitchen and living space remained bright and welcoming, avoiding any gloomy corners.
Aesthetic: Enhance the visual appeal of the extension both internally and externally, creating a focal point.

The installation of the Flushglaze Rooflight has transformed the feel of the ground floor. The result is a stunning, open-plan environment where light plays a central role in the design. The rooflight successfully creates a vibrant kitchen space that feels connected to the sky above and the surrounding nature of the area.l, efficient and the quality of the end product more than met expectations
Our team will give you expert advice and guidance on:
The entire design and specification process
Our product range, including key considerations and optional extras
Our bespoke service
We're sorry, but we couldn't find a Technical Specification Manager for this area.
We’ll find the best person for you to speak to and be in touch within one working day.