Our team will give you expert advice and guidance on the entire design and specification process including our extensive product range, including key considerations and optional extras and our dedicated custom service
Bring The Outdoors, Indoors
The Glazing Vision Flushglaze Eaves Skylight are manufactured with two or more glazed sections, installed in both vertical and horizontal planes and joined together with a structural silicone seal allowing building occupants to be seamlessly connected to the outside nature from inside.
The Flushglaze Eaves Skylight can be utilized to drastically increase connection to nature by bringing the outdoors inside through the minimal internal framework, allowing abundant natural daylight to flow into the interior space.
The Eaves Skylight has been commonly used to form a glazed link between two buildings in both residential and commercial applications - Glazing Vision has designed and manufactured bespoke Eaves units that span multiple storeys high, and almost 20 meters deep.
Key features
Optional extras
Connect To An Expert
Contact a Technical Sales Manager
Please provide us with your project zipcode, and we will assign you to an experienced Technical Sales Manager
We’ll find the best person for you to speak to and be in touch within one working day.
Your TSM
Specification
Min Span |
16" |
Max Span |
157" |
Min Width |
16" |
Max Width |
78" |
Min Height |
16" |
Max Height |
157" |
Min Wall Offset |
0" |
Max Wall Offset |
3-7/8” |
Min Top Section Area |
1.8 ft2 |
Max Top Section Area |
55.9 ft2 |
Min Vertical Section Area |
1.8 ft2 |
Max Vertical Section Area |
55.9 ft2 |
Min Top Section Pitch |
5/8” : 12” |
Max Top Section Pitch |
12” : 12” |
Glazing Vision recommends a top section pitch of at least 1-1/8” : 12”
Structural integrity of the minimalist Flushglaze Eaves Skylight is assured through the use of finite element analysis (FEA) and testing. Further information and specific performance details can be obtained from your Technical Sales Advisor. The standard Eaves Skylight has been thoroughly tested.
The Flushglaze Eaves Skylight has been specially designed with security as a priority - The skylight has been extensively tested and is approved by ICC (International Code Council)
Please contact our team if you have off-spec requirements for dimensions, glass or anything else, we’ll be happy to assist
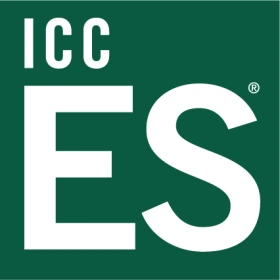
ICC Certified
Our Flushglaze Skylights have been certified by ICC (International Code Council) after extensive testing which allows the them to be utilized in Los Angeles projects.
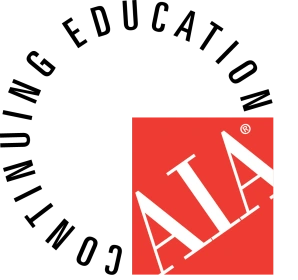
AIA CES Lunch & Learn Providers
Glazing Vision provides architects with free, AIA CES Approved Lunch & Learns
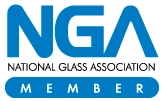
National Glass Association Member
Glazing Vision is a member of The National Glass Association
Compare with other products
Access
Fire rated
Flat roof
Pitched roof
Residential
Ventilation
Walk on
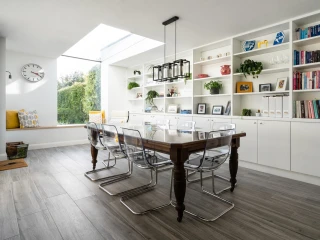
Flushglaze Eaves Skylight
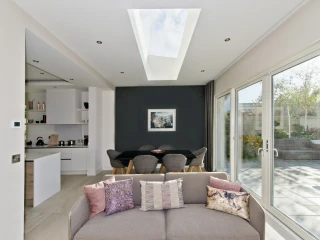
Flushglaze Fixed Skylight
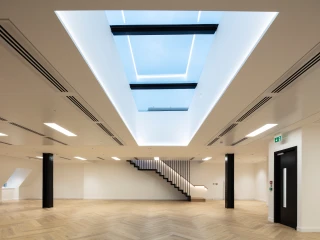
Flushglaze Fixed Multipart Skylight

Flushglaze Wall Abutted Skylight
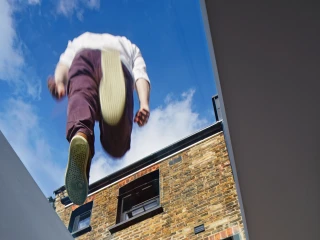
Flushglaze Walkable Skylight
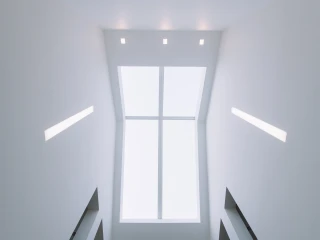
Ridgeglaze Fixed Skylight
Downloads
Specification
Manuals & guides
CAD & BIM
Frequently Asked Questions
If you require a Flushglaze Eaves Skylight that is larger than our maximum dimensions, we can design a Multi-Part Eaves Skylight.
No, Glazing Vision’s clever design means that your skylight boasts minimal to no internal framework, allowing you to have Sky Only Views looking out of the unit.
Overheating is a common concern with skylights, however opting for a UV/Solar coating will ensure only light can come through the skylight, reflecting infrared radiation. Another way to combat overheating is installing blinds as these will automatically create a shade for your skylight.
No, Glazing Vision skylights are manufactured with double glazed glass as standard which reduces rain noise compared to single glazing, if you require further noise reduction, we have a range of glazing options available.














