Our team will give you expert advice and guidance on the entire design and specification process including our extensive product range, including key considerations and optional extras and our dedicated custom service
Add an Elegant Touch to Your Next Project
The Glazing Vision Sliding Over Fixed Skylight combines a sliding pane of glass that retracts over a fixed one. This combination is expertly designed to allow as much natural daylight into your room as possible, whilst maintaining a retractable element which can be used to improve natural ventilation and connection to the outdoors.
The Sliding Over Fixed Skylight is commonly specified when roof space is limited, as no additional tracks or fixtures need to be installed on your roof as one pane simply slides over the other - This means that you can still achieve a substantial amount of glazing overhead, without having to allow for extra room to accommodate the sliding section.
The Sliding Over Fixed Skylight is primarily designed to increase levels of natural daylight and ventilation whilst adding a striking architectural touch, however it can be used as an access product as long as suitable balustrades are installed. We would always recommend consulting Building Control before undertaking any works.
Key features
Optional extras
Connect To An Expert
Contact a Technical Sales Manager
Please provide us with your project zipcode, and we will assign you to an experienced Technical Sales Manager
We’ll find the best person for you to speak to and be in touch within one working day.
Your TSM
Specification
Min span |
52" |
Max span |
122" |
Min width |
60" |
Max width |
196" |
Min curb pitch |
5/8” : 12” |
Max curb pitch |
6-7/8” : 12” |
Glazing Vision recommends a pitch of at least 1-1/8” : 12” for standard units.
Note that the minimum and maximum span, width and pitch are dependent on various factors, your technical sales advisor will be happy to advise on these. Further information on curb requirements and product dimensions can be found on our website or by contacting your technical sales advisor.
Structural integrity of the Sliding Over Fixed Skylight is assured through the use of finite element analysis (FEA) and testing. Further information and specific performance details can be obtained from your Technical Sales Advisor. The Sliding Over Fixed Skylight has been thoroughly tested.
The Sliding Over Fixed Skylight has been expertly designed with security as a priority and has been tested by numerous external agencies.
Please contact our team if you have off-spec requirements for dimensions, glass or anything else, we’ll be happy to assist
Compare with other products
Access
Fire rated
Flat roof
Pitched roof
Residential
Ventilation
Walk on
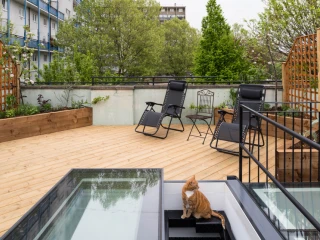
Sliding Over Fixed Skylight
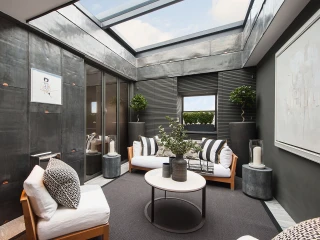
Sliding Over Roof Skylight
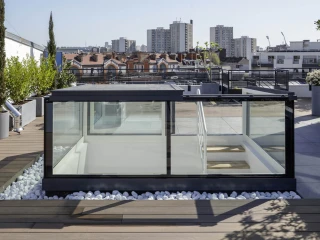
Free Standing Skybox Skylight
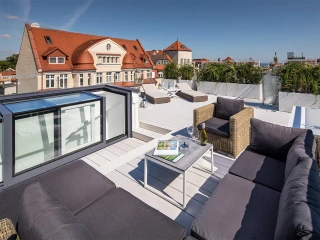
Three Wall Box Skylight
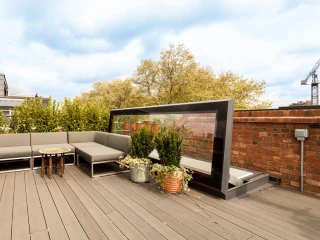
Skydoor Hinged Access Skylight
Downloads
Specification
Manuals & guides
CAD & BIM
Frequently Asked Questions
Yes, Glazing Vision Skylights can be connected to your Home Automation System. Our skylights also boast numerous smart features such as rain sensor connectivity, thermostat connectivity, and more.
Glazing Vision provides a rain sensor as an optional extra which allows the skylight to automatically close when rain is detected, allowing your home interior to be protected from the elements.
If your roof space is restricted, we recommend specifying a Sliding Over Fixed Skylight as they, unlike the Sliding Over Roof Skylight, do not require tracks to be installed on the roof.
Lead times vary per product as they are carefully assembled and tested in-house, but your local Technical Sales Manager can advise you of our latest lead times.











