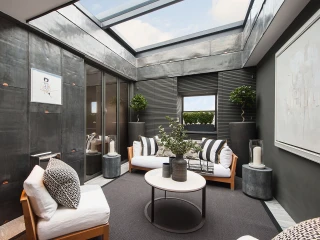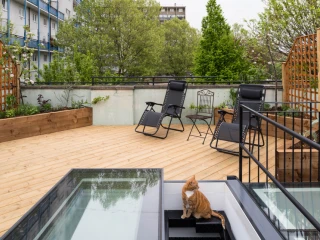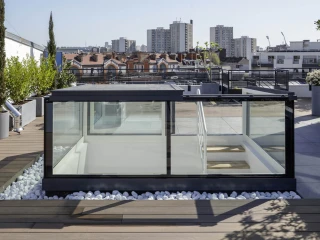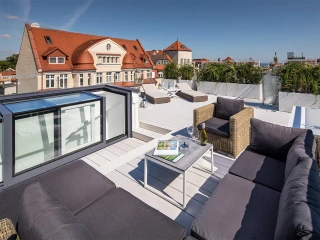Our team will give you expert advice and guidance on the entire design and specification process including our extensive product range, including key considerations and optional extras and our dedicated custom service
Open Up Your Roof To The Outdoors
The Glazing Vision Sliding Over Roof Skylight does exactly what you would expect; the entire section of glazing retracts out onto your roof space, leaving you with open, unimpeded views of the sky above. When closed, the amount of glass is maximized in order to maintain an almost frameless appearance, allowing you to feel connected to the nature outside.
Sliding skylights add something special to a room, especially when you can open up almost the entire ceiling space to the outdoors, delivering a constantly changing environment within your building at the touch of a button. When opened, the weight of the sliding section is supported by tracks installed on the roof.
For larger glazing requirements, Glazing Vision can design and manufacture a custom version of the Sliding Over Roof, which may require internal supports such as aluminum angles or glass fins.
Key features
Optional extras
Connect To An Expert
Contact a Technical Sales Manager
Please provide us with your project zipcode, and we will assign you to an experienced Technical Sales Manager
We’ll find the best person for you to speak to and be in touch within one working day.
Your TSM
Specification
Min span |
44" |
Max span |
122" |
Min width |
30" |
Max width |
145" |
Min curb pitch |
5/8” : 12" |
Max curb pitch |
6-7/8” : 12” |
Glazing Vision recommends a pitch of at least 1-1/8” : 12”
Note that the minimum and maximum span, width and pitch are dependent on various factors, your technical sales advisor will be happy to advise on these. Further information on curb requirements and product dimensions can be found on our website or by contacting your technical sales advisor.
Structural integrity of the Sliding Over Roof Skylight is assured through the use of finite element analysis (FEA) and testing. Further information and specific performance details can be obtained from your Technical Sales Advisor. The Sliding Over Roof Skylight has been thoroughly tested.
The Sliding Over Roof Skylight has been expertly designed with security as a priority and has been extensively tested by external agencies.
Please contact our team if you have off-spec requirements for dimensions, glass or anything else, we’ll be happy to assist
Compare with other products
Access
Fire rated
Flat roof
Pitched roof
Residential
Ventilation
Walk on

Sliding Over Roof Skylight

Sliding Over Fixed Skylight

Free Standing Skybox Skylight

Three Wall Box Skylight

Visionvent Vent Only Skylight
Downloads
Specification
Manuals & guides
CAD & BIM
Frequently Asked Questions
Yes, Glazing Vision Skylights can be connected to your Home Automation System. Our skylights also boast numerous smart features such as rain sensor connectivity, thermostat connectivity, and more.
Glazing Vision provides a rain sensor as an optional extra which allows the skylight to automatically close when rain is detected, allowing your home interior to be protected from the elements.
No, you can not order just the glass from us as we assemble the entire skylight unit in our in house factory to ensure a high level of quality.
If your roof space is restricted, we recommend specifying a Sliding Over Fixed Skylight as they, unlike the Sliding Over Roof Skylight, do not require tracks to be installed on the roof.
Lead times vary per product as they are carefully assembled and tested in-house, but your local Technical Sales Manager can advise you of our latest lead times.











